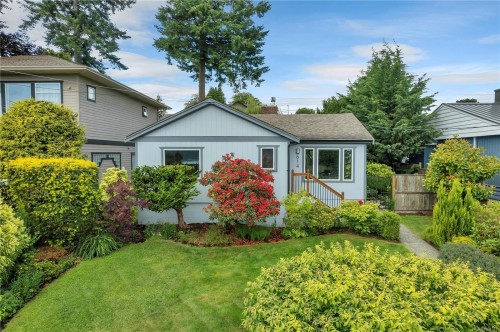








Mobile: 250.209.9667

4 -
7035
Market
STREET
Port Hardy,
BC
V0N2P0
| Neighbourhood: | Campbell River |
| Annual Tax Amount: | $4,273.00 (2024) |
| Lot Frontage: | 7405.2 Square Feet |
| Lot Size: | 7405.2 Square Feet |
| No. of Parking Spaces: | 2 |
| Floor Space (approx): | 898 Square Feet |
| Built in: | 1951 |
| Bedrooms: | 1 |
| Bathrooms (Total): | 1 |
| Zoning: | R-i |
| Accessibility Features: | [] |
| Appliances: | Dishwasher , Dryer , Oven/Range Gas , Refrigerator , Washer |
| Basement: | Crawl Space |
| Construction Materials: | Frame Wood , Insulation All , See Remarks |
| Cooling: | HVAC |
| Exterior Features: | Balcony/Patio , Fencing: Full , Garden , Water Feature |
| Fireplace Features: | Gas |
| Flooring: | Mixed |
| Foundation Details: | Concrete Perimeter |
| Heating: | Electric , Heat Pump |
| Interior Features: | Breakfast Nook |
| Laundry Features: | In House |
| Lot Features: | Central Location , Easy Access , Shopping Nearby |
| Other Structures: | Workshop |
| Ownership: | Freehold |
| Parking Features: | Garage , On Street , Open |
| Pets Allowed: | Aquariums , Birds , Caged Mammals , Cats OK , Dogs OK |
| Property Condition: | Resale , Updated/Remodeled |
| Property Sub Type: | [] |
| Road Frontage Type: | Other |
| Road Surface Type: | Paved |
| Roof: | Asphalt Shingle |
| Sewer: | [] |
| View: | Mountain(s) , [] |
| Water Source: | Municipal |
| Window Features: | Vinyl Frames |
| Zoning Description: | Residential |